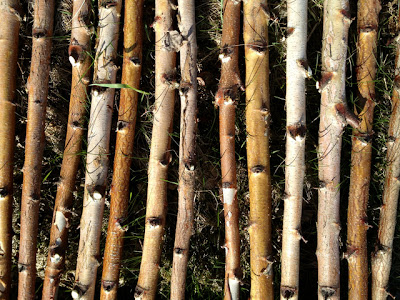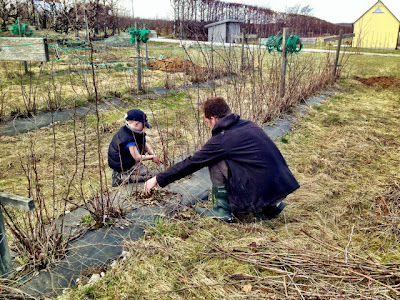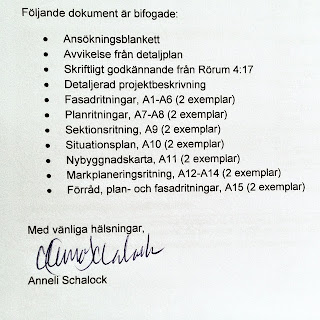Området är omringat av höga häckar som skyddar mot vinden. I år var det dags att klippa ner dem ett par meter. Vi eldade upp det mesta av riset men björkstammarna var för vackra för att elda upp till Valborg så vi klippte av grenarna, kapade de smala stammarna och låter dem torka nu. Har tänkt att använda dem som räcke/staket där vi har öppet till nock. Kan inte bli mer lokalt producerat än så!
The area is surrounded by tall hedges that protect against the wind. This year it was time to cut down the hedges by a few meters. We burned most of the branches but the birch was too beautiful to burn so we trimmed the branches, cut the tender trunks and are letting them dry out now. The plan is to use them as an indoor fence where we have high ceilings. Cannot be more locally produced than this!
30 apr. 2013
20 apr. 2013
Gemensam trädgårdsdag
När vi köpte tomten blev vi också delägare i gemensamma grönområden. Idag var det dags att elda upp allt riset från häckarna som klippts, och gödsla de gemensamma hallonbuskarna. Trevligt sätt att umgås med sina blivande grannar!
When we purchased the property we also became partial owners of commonly owned green areas. Today it was time to burn the branches from the hedges that were recently cut, and to fertilize the common raspberry bushes. What a nice way to socialize with your soon to be neighbors!
When we purchased the property we also became partial owners of commonly owned green areas. Today it was time to burn the branches from the hedges that were recently cut, and to fertilize the common raspberry bushes. What a nice way to socialize with your soon to be neighbors!
11 apr. 2013
Bygglovsansökan inlämnad
Idag lämnade jag in bygglovsansökan till Simrishamns kommun!
Det blev en hel del papper till slut...
Today I applied for a building permit with Simrishamn's municipality!
Big pile of papers..
Det blev en hel del papper till slut...
Today I applied for a building permit with Simrishamn's municipality!
Big pile of papers..
5 apr. 2013
Öppen planlösning
Planlösningen är öppen med köket i hjärtat av huset. Byggytan är max 150 kvadratmeter och eftersom vi bygger med tjocka väggar (halv meter) så blir boytan på nedervåningen ca 120 kvadratmeter. På ovanvåningen har vi 3 sovrum, ett kontor och ett badrum. I gäststugan finns allt i miniatyr - kök, bad, vardagsrum och sovloft. Bilen ska också få plats i garaget.
The floorplan is open with the kitchen in the heart of the house. The maxium footprint of the house is 150 square meters and since we have thick walls (half a meter) our actual living space will be around 120 square meters downstairs. Upstairs we have 3 bedrooms, an office and a bathroom. In the guesthouse there is everything you need, but size small - kitchenette, bathroom, livingroom and sleep loft. The car should fit in the garage too.
The floorplan is open with the kitchen in the heart of the house. The maxium footprint of the house is 150 square meters and since we have thick walls (half a meter) our actual living space will be around 120 square meters downstairs. Upstairs we have 3 bedrooms, an office and a bathroom. In the guesthouse there is everything you need, but size small - kitchenette, bathroom, livingroom and sleep loft. The car should fit in the garage too.
Barpapa hus eller skånelänga?
Tomten ligger inom detaljplanerat område, vilket innebär att man inte får bygga vilka former som helst. Till exempel får huset vara högst 7 meter högt, högst 7 meter brett och byggytan max 150 kvadratmeter. Gaveln måste ligga mot den lilla grusvägen. Takets lutning ska vara mellan 40 och 50 grader. Med andra ord blir det alltså en skånelänga. Ibland är det bra med lite regler som man måste följa. Utan detaljplanen hade jag kanske fortfarande skissat på ett barbapapa hus med runda, organiska former! Jag får vara mer kreativ med husets insida istället.
The building has to conform to certain regulations for the area, which means we cannot build any shape we want. For example, the house can be no more than 7 m tall, max 7 m wide and the footprint of the house no more than 150 square meters. The short side of the house has to face the little gravel road. The pitch of the roof has to be between 40 and 50 degrees. In other words, we are building a traditional "Skånelänga" which is long and narrow. Sometimes rules and regulations are helpful. Without them I may still be sketching on a barbapapa house with more organic shapes! I can be more creative with the inside of the house instead.
3D Skisser
Här är några 3D skisser av projektet, gjorda i SketchUp.
Here are some 3D sketches of the project, made in SketchUp.
Here are some 3D sketches of the project, made in SketchUp.
Prenumerera på:
Kommentarer (Atom)



















