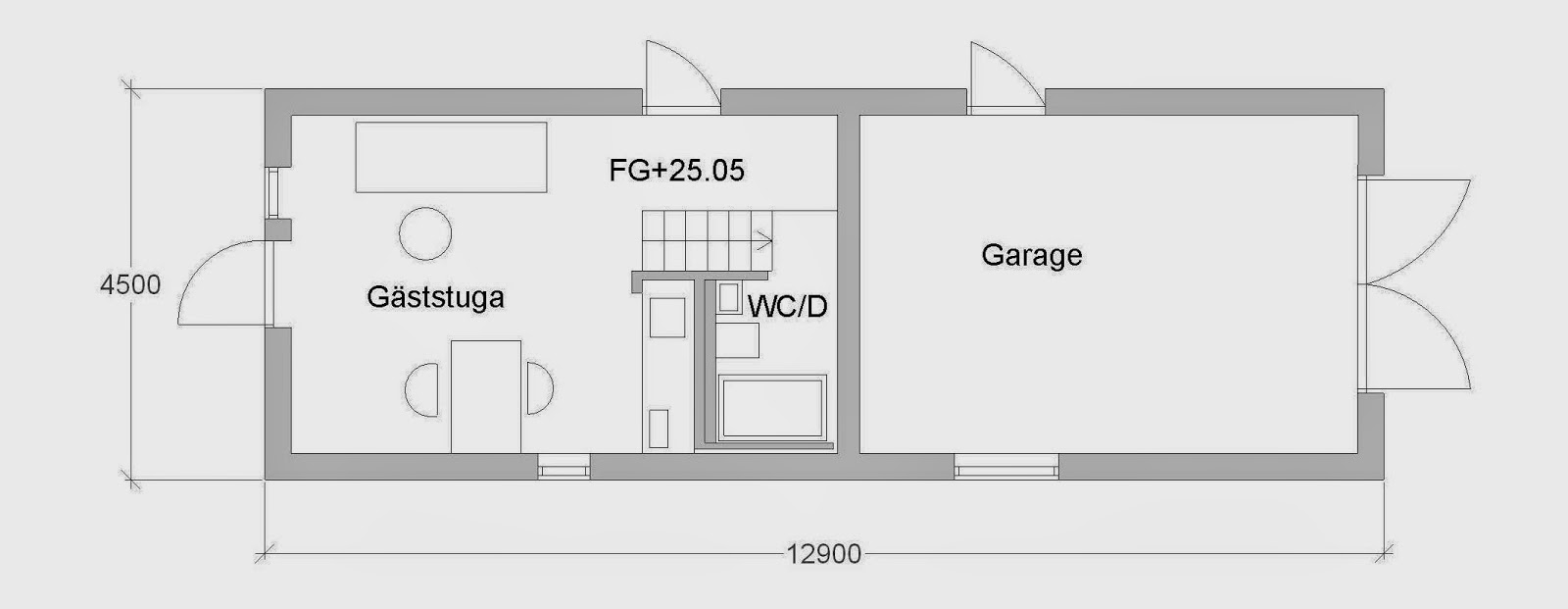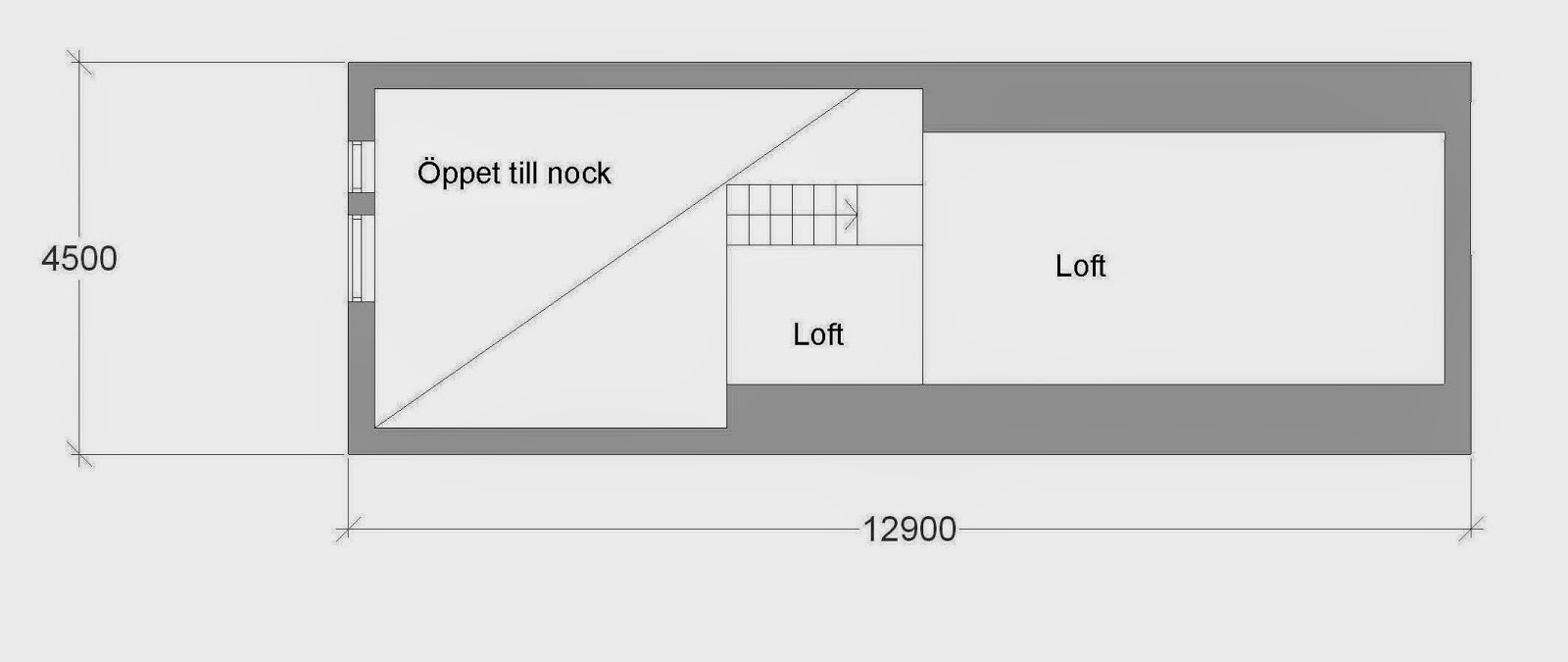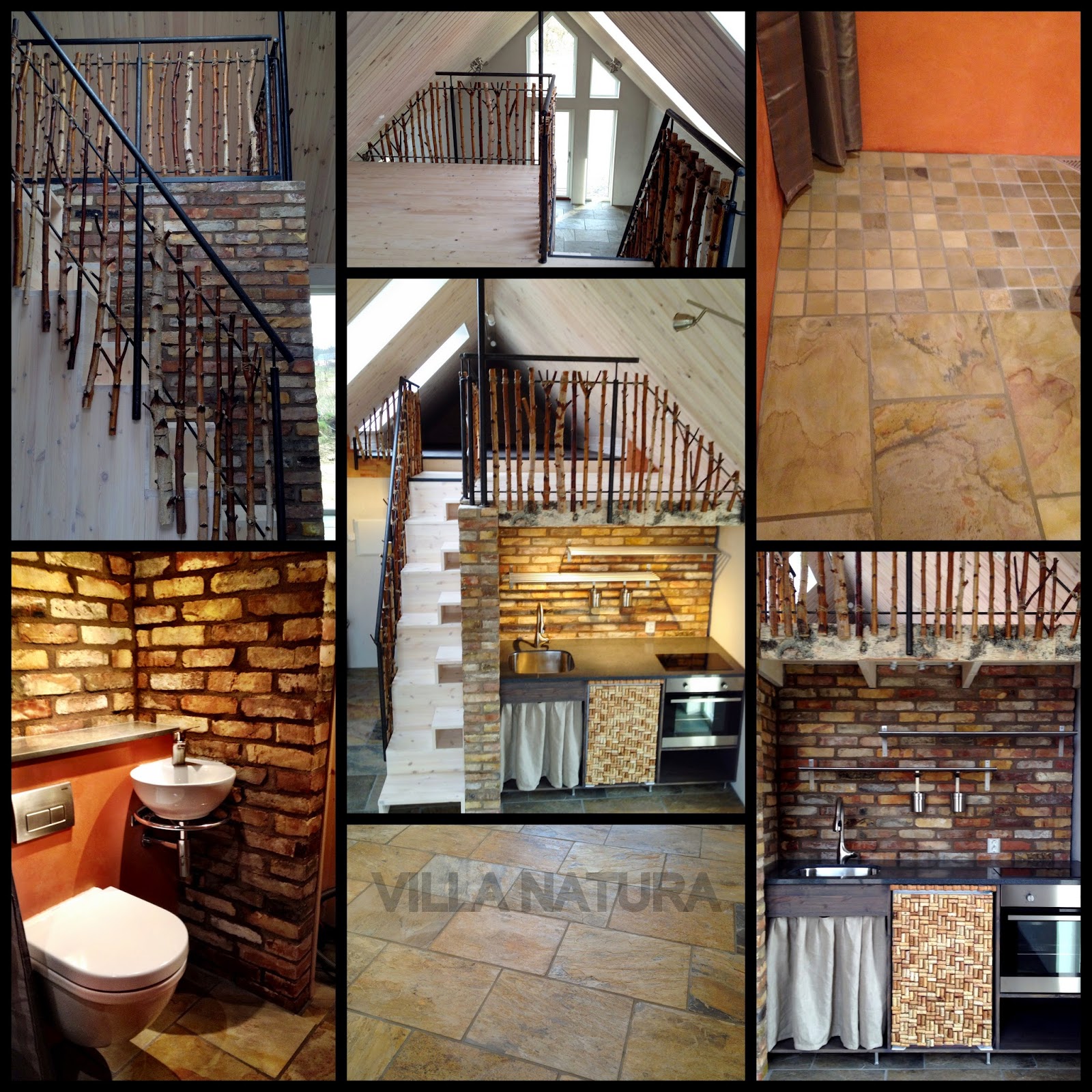Last year, at the end of March, we moved into the guest house since we finished that before the main house. Our living space was 25 kvm plus a sleeping loft until we moved into the main house. The guest house has everything you need, although small, so it worked quite well!
Gäststugan och garaget är en byggnad med 58 kvm byggyta. Väggarna är drygt 30 cm tjocka så innermåttet är bara 48 kvm. Garaget tar upp ungefär halva nedervåningen - se planritningen nedan. Andra halvan av huset, 25 kvm, är gäststugan med litet kök, vardagsrum och badrum. Även om det är litet fick vi även plats med ett litet badkar!
The guest house and garage is a building with a construction area of approximately 58 square meters, exterior measurements. The walls are approximately 30 cm thick so the interior living space is about 48 square meters. The garage takes up about half of the first floor - see the floorplan below. The other half of the house, 25 square meters, is the guesthouse with a small kitchen, living room and bathroom. Even though it is small, we could still fit a small bathtub!
 |
| Gäststuga och garage, plan 1 |
Större delen av gäststugan är öppet upp till nock. Ovanför köksdelen och badrummet ligger ett sovloft. Ovanför garaget har vi också ett sovloft, ett steg upp från det lilla loftet.
Most of the guest house has high ceilings. Above the kitchen area and bathroom is a small sleeping loft. Above the garage is another sleeping loft, one step above the small loft.
 |
| Gäststuga, plan 2 |


Inga kommentarer:
Skicka en kommentar